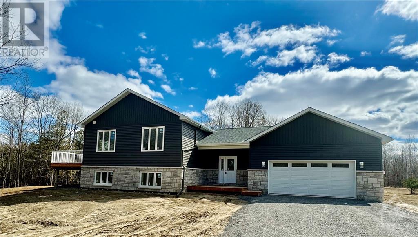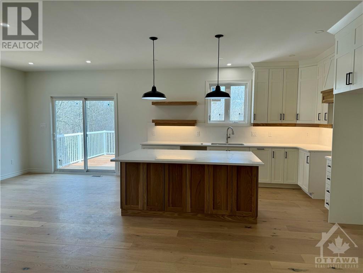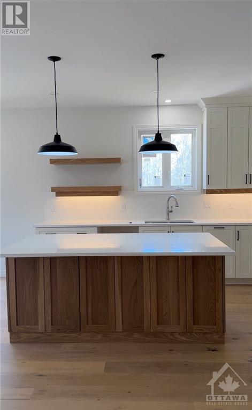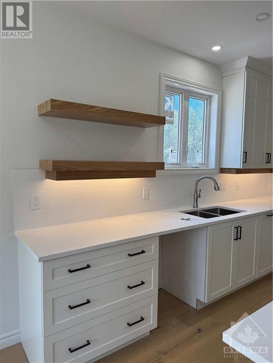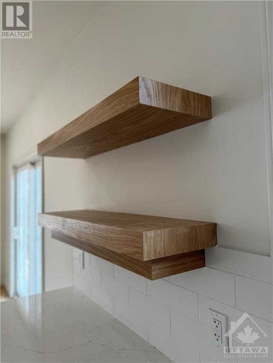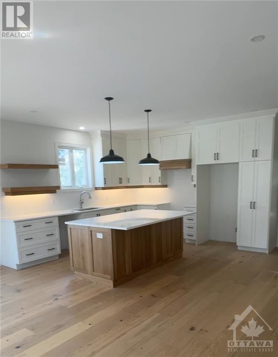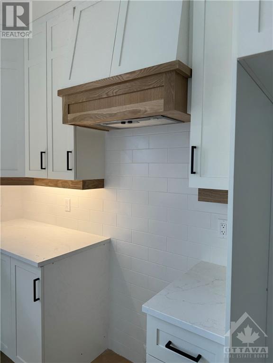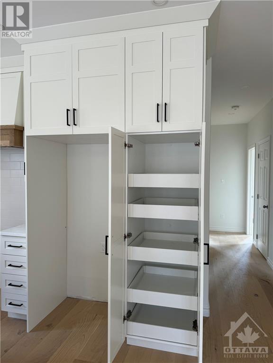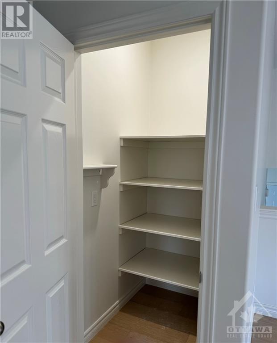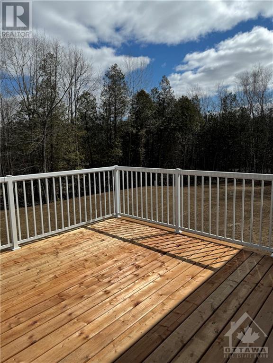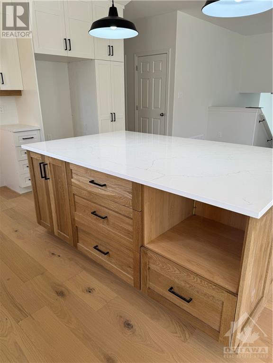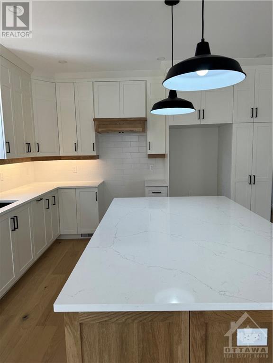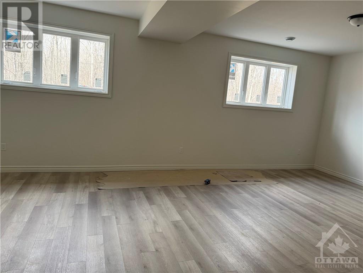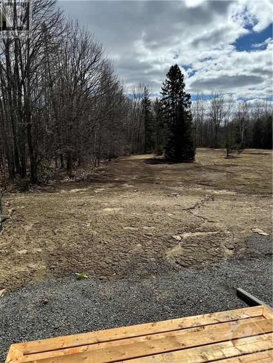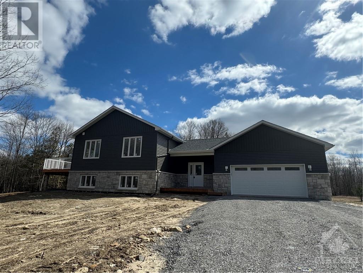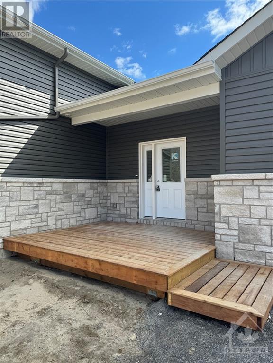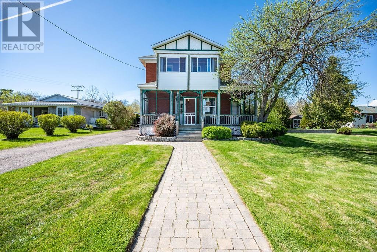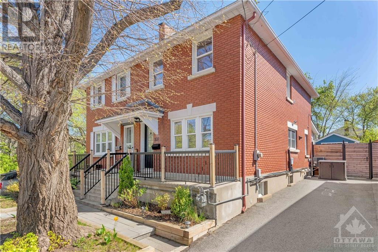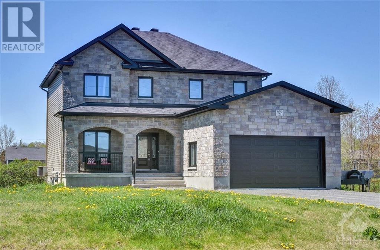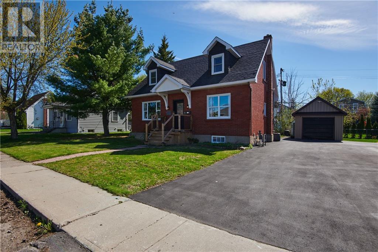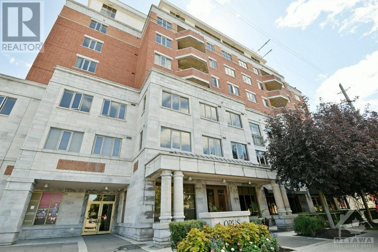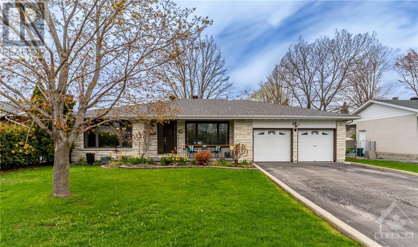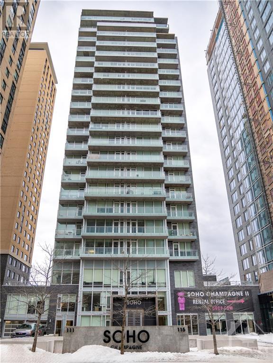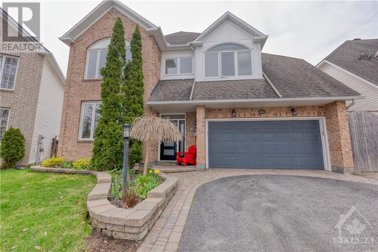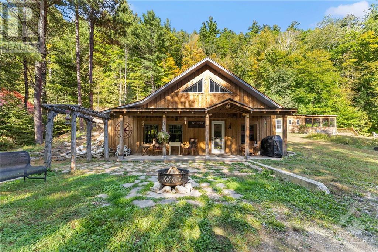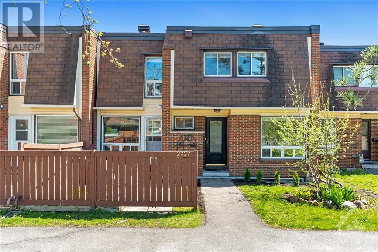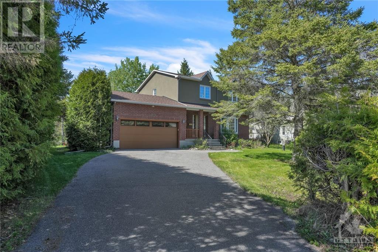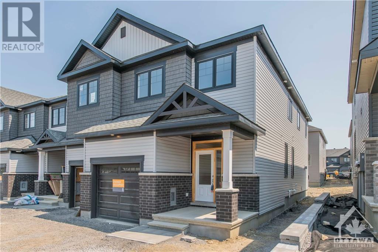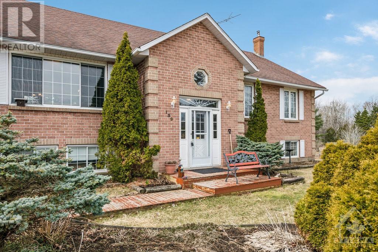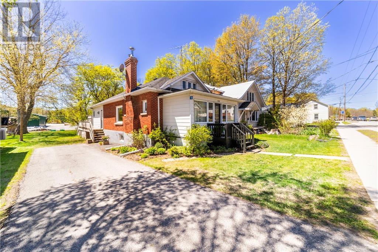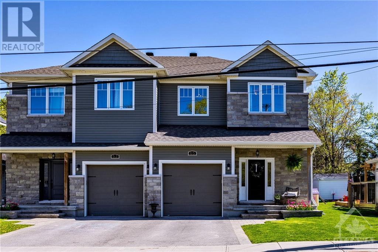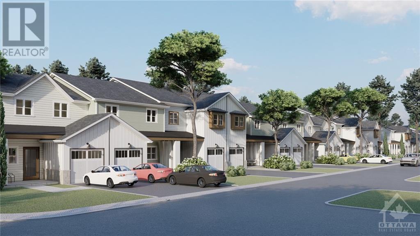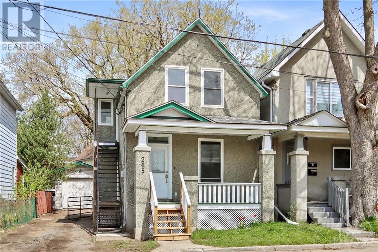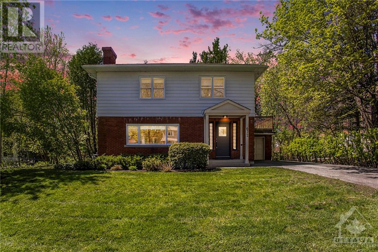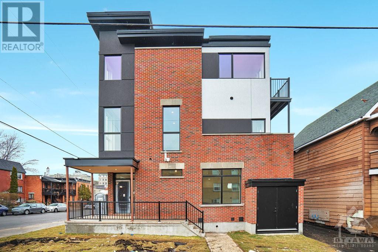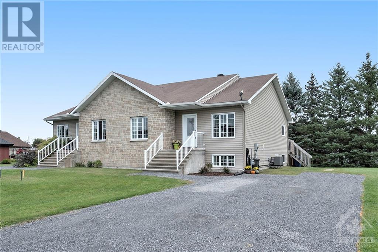394 CRAIG ROAD
Oxford Station, Ontario K0A1G0
$860,000
| Bathroom Total | 4 |
| Bedrooms Total | 4 |
| Half Bathrooms Total | 1 |
| Year Built | 2023 |
| Cooling Type | Central air conditioning, Air exchanger |
| Flooring Type | Hardwood, Laminate, Ceramic |
| Heating Type | Forced air, Heat Pump |
| Heating Fuel | Propane |
| Bedroom | Lower level | 11'6" x 12'0" |
| Recreation room | Lower level | 14'4" x 26'10" |
| Full bathroom | Lower level | 8'2" x 13'0" |
| Utility room | Lower level | Measurements not available |
| Storage | Lower level | 20'4" x 26'8" |
| Bedroom | Lower level | 11'6" x 12'0" |
| Kitchen | Main level | 12'4" x 12'4" |
| Dining room | Main level | 12'4" x 12'4" |
| Great room | Main level | 14'4" x 14'6" |
| Bedroom | Main level | 10'0" x 13'4" |
| Primary Bedroom | Main level | 13'8" x 13'0" |
| Other | Main level | 4'4" x 4'0" |
| 4pc Ensuite bath | Main level | 12'4" x 6'4" |
| Partial bathroom | Main level | 5'8" x 5'0" |
| Mud room | Main level | 7'6" x 5'0" |
| Laundry room | Main level | Measurements not available |
| Foyer | Main level | 13'4" x 8'9" |
| Porch | Main level | 12'2" x 4'6" |
YOU MIGHT ALSO LIKE THESE LISTINGS
CONTACT US
Get In Touch
Biju George
Sales Representative
Royal LePage Team Realty, Brokerage
200-1335 Carling Avenue,
Ottawa, ON K1Z 8N8
Cell: 1-613-761- 3219
Bus: 1-613-725-1171
Fax: 1-613-725-3323
The trade marks displayed on this site, including CREA®, MLS®, Multiple Listing Service®, and the associated logos and design marks are owned by the Canadian Real Estate Association. REALTOR® is a trade mark of REALTOR® Canada Inc., a corporation owned by Canadian Real Estate Association and the National Association of REALTORS®. Other trade marks may be owned by real estate boards and other third parties. Nothing contained on this site gives any user the right or license to use any trade mark displayed on this site without the express permission of the owner.
powered by WEBKITS
